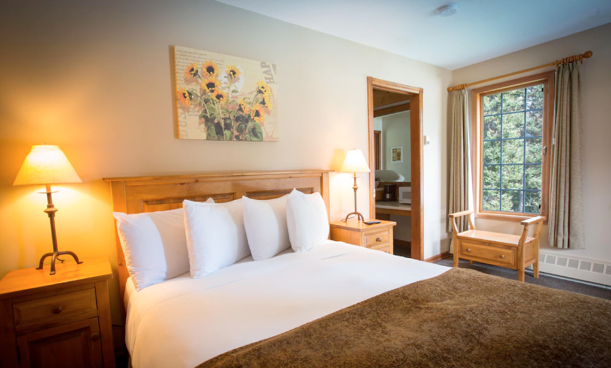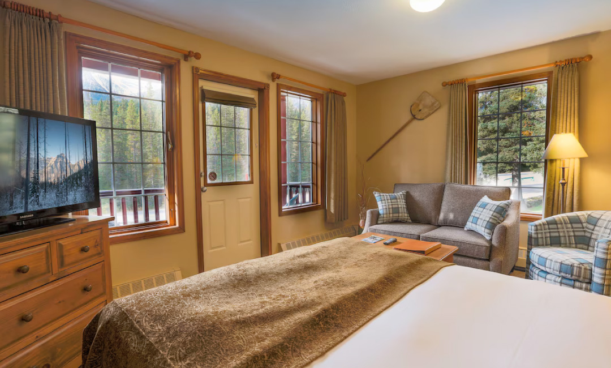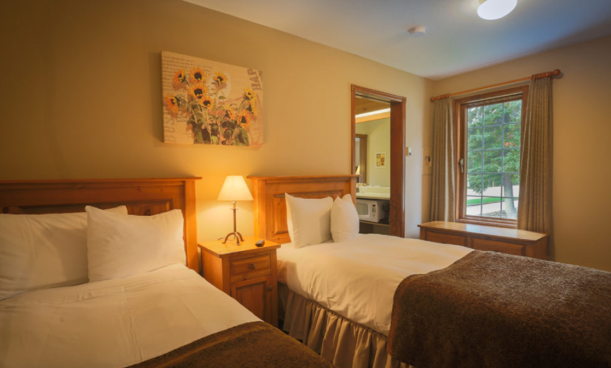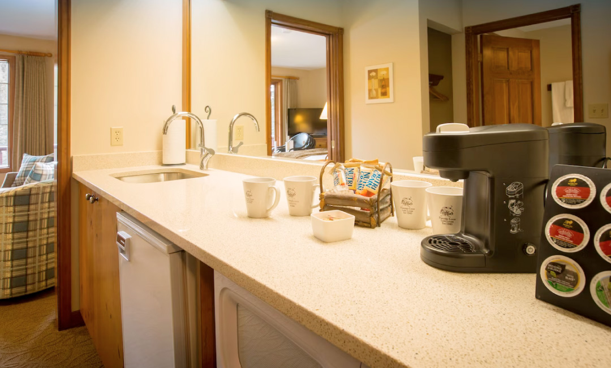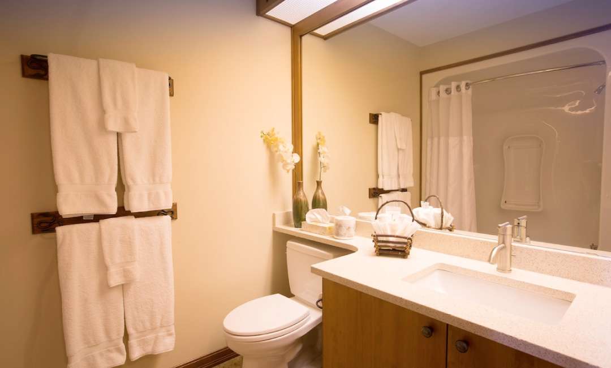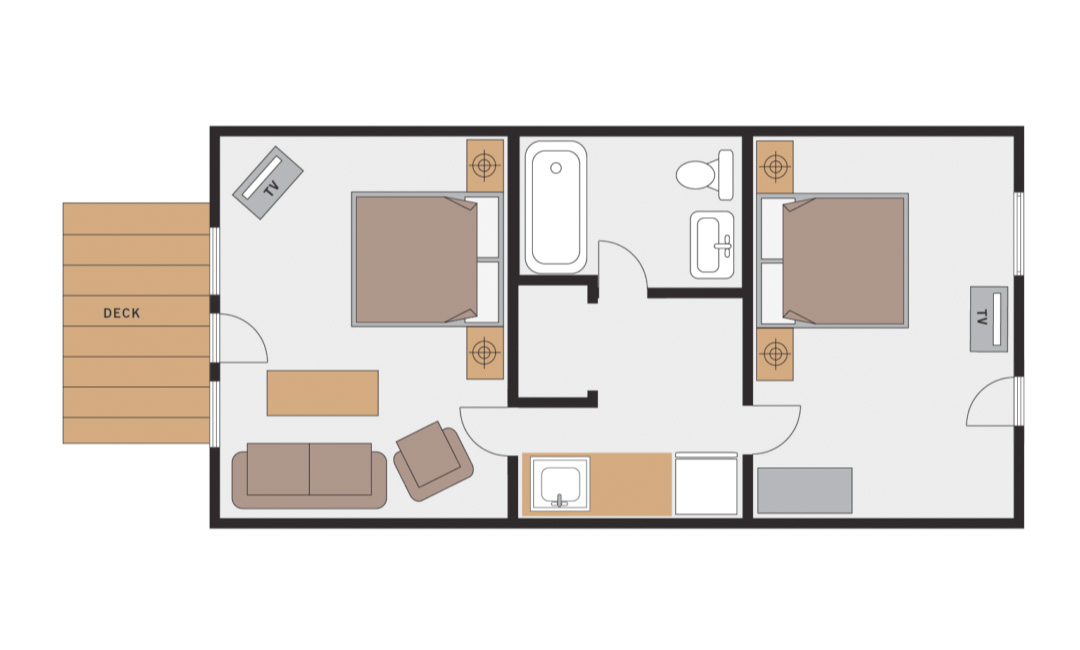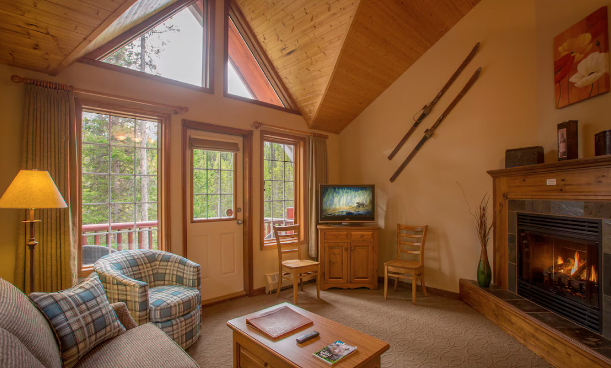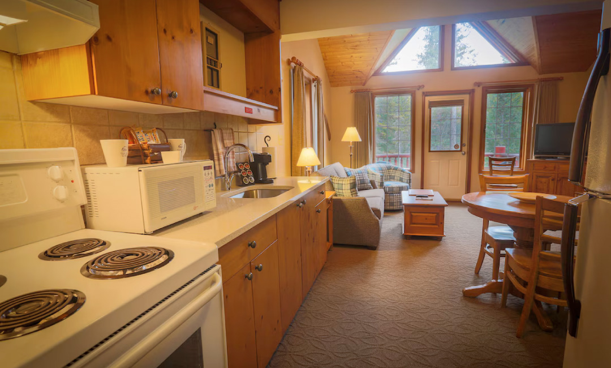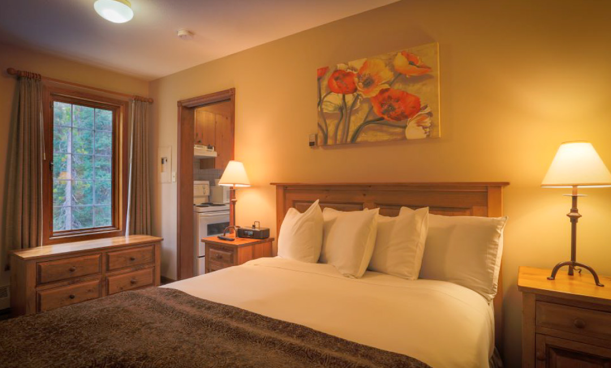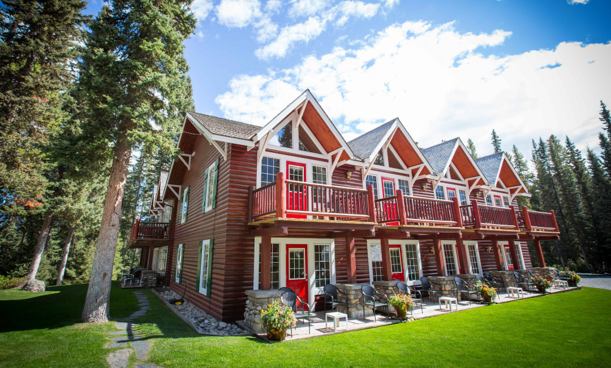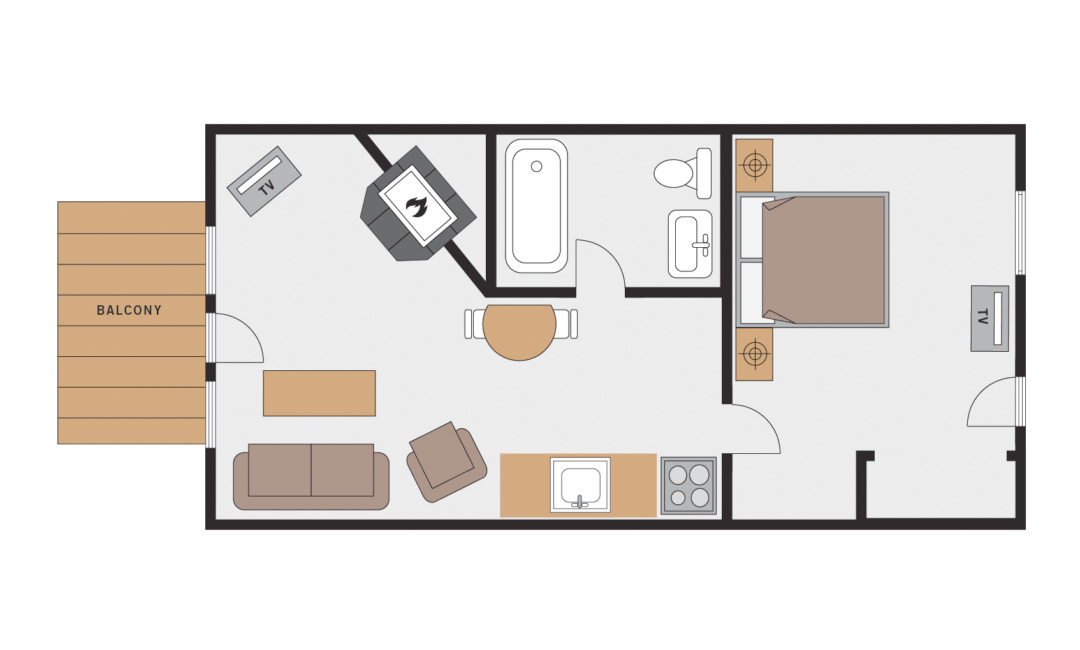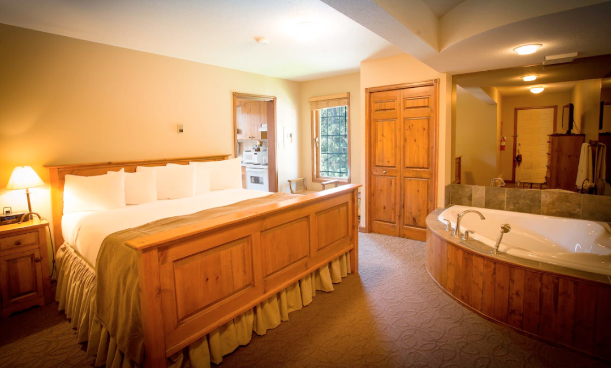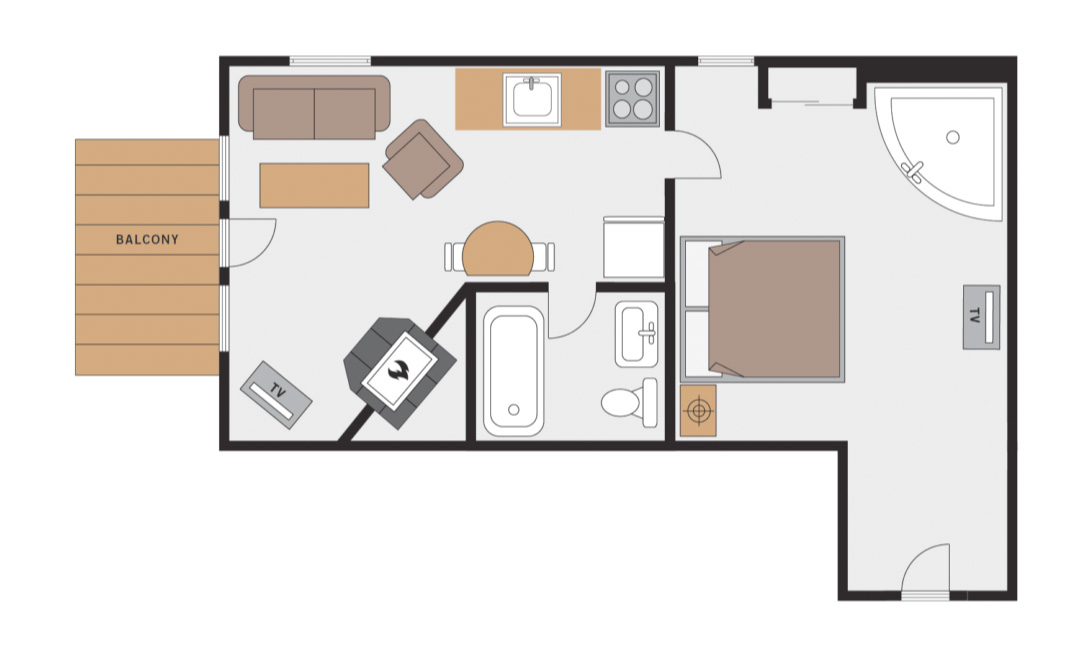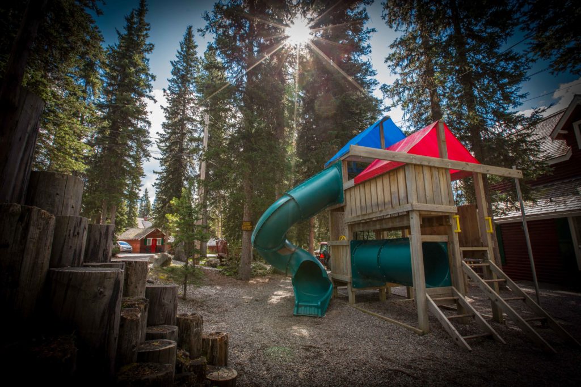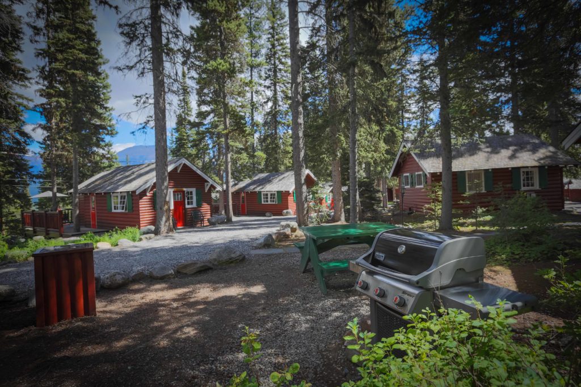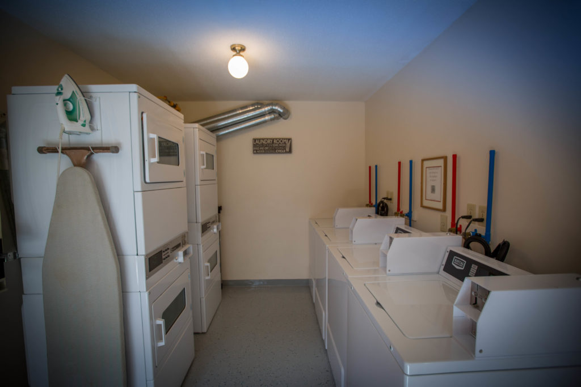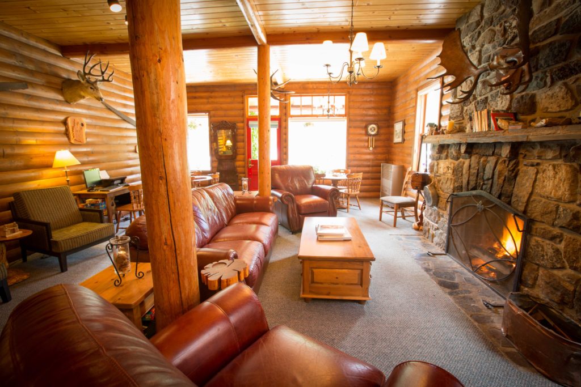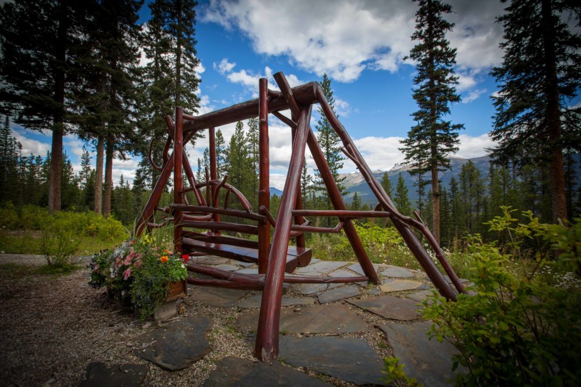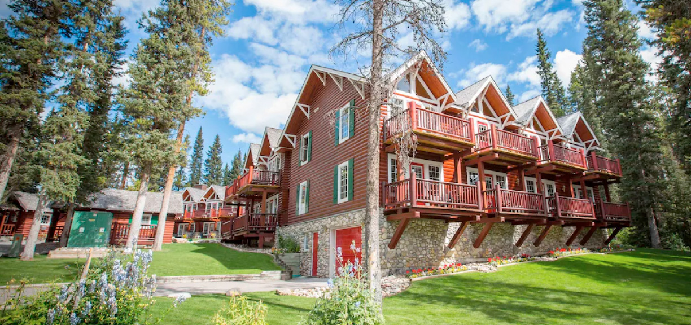
Stay in a
Luxurious Suite
Suites are situated in two buildings of suites and offer mountain views surrounding the property. Being larger in square footage than the cabins, the suites offer a modern luxury whilst still keeping in theme with the wooded mountain setting.
Suite Types
Saddleback Suite
Two-room suite with queen size bed in each room, bathroom with tub-shower, convenience area with refrigerator, microwave, and single cup Keurig coffee brewer, TV, and deck with view.
2 - 4 Guests
2 Queen Beds or 1 Queen, 2 Twin
450 Sq Ft
Deck
Fairview Suite
One bedroom suite with queen size bed, pull-out sofa in living room, living room with gas fireplace, bathroom with tub-shower, kitchen facilities, TV and balcony with view.
2 - 4 Guests
Queen Bed, Sofa Bed
450 Sq Ft
Balcony
Temple Suite
Deluxe honeymoon suite complete with king size bed, double soaker tub, bathroom with tub-shower, kitchen facilities, living room with gas fireplace, TV, and balcony with a view.

